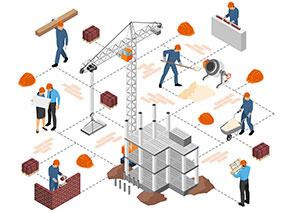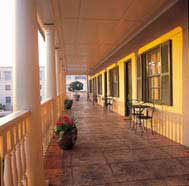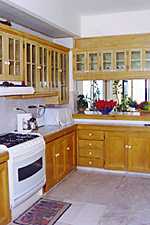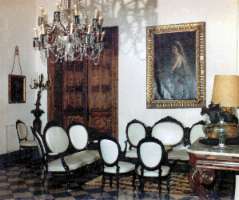| |
Vaastu
Interior
|
Vaastu
believes that by keeping the entry to your house in positive
directions and positioning a constant cosmic field, a positive
energy is created which in turn leads to positive thinking, good
health and prosperity.
|
|

|
Construction of flats as per
Vaastu is not that simple. The number of flats in one complex,
common walls for adjacent flats, complicated. Nevertheless, if one
follows meticulously the principles of vaastu in selection of the
plot and construction of building, satisfactory results could be
obtained in majority of cases.
The principles given below should
be followed strictly so as to give maximum benefit to the flat
owners.
- The site should be a good
square or a rectangle if possible with south-west corner equal
to 90 degree.
- North, east or north-east
roads would do more good with two gates, one in the east and
the other in the north. Besides the north-east, south-west or
north-west blocks are also good.
- Ground levels should be
sloping towards North-east, and the levels in south-west,
should be higher than all other sides.
- An open well or a borewell
should essentially be dug in north-east, before the
construction takes place.
- While designing the complex,
more open space should be left in the east and north compared
to west and south.
- Balconies towards north, east
and north-east are advisable and better not to keep balconies
in south and west in general.
- Kitchen is advisable in
south-east, or north-west and never in north-east.
- Pent houses should be planned
in south-west on the terrace.
- Staircases have to be in
south, west or south-west and to be avoided in north-east,
because head room of the stair case, higher than south west is
not acceptable.
- Main entrance into the flat
could be from east, north, south, north-east, west and
north-west.
- No wells or borewells should
be dug in south-east, north-west or south-west.
- Cellar should be kept under
the northern or eastern portion of the complex, and not in
southern or western side.
- North-east cellar to be used
for parking of vehicles; better if they are not heavy trucks.
- Open area in north-south
should be used for lawns, borewells and sumps. Open area in
north-east can also be used for on and off parking.
 Vaastu
tips for the interior planning of your house. Vaastu
tips for the interior planning of your house.
For safe and sound interior planning of your house make sure that
there is plenty of light, air with proper ventilation and minimum
furniture.
- Bed Room: The master bedrooms should
be in the South West corner of the house. If the house has
more than one floor then, then it should be on the top most
floor.The ceiling should be in level, this makes the energy of
the room uniform, which in turn gives one a steady state of
mind. Children’s room should be in the north west or west
side.To have a better concentration they should have a
separate study close to their bedrooms. Kitchen: The ideal
place is south east corner of the building or a kitchen in the
west of the building can also be tolerated.
- Study Room: The best locations for
this room are the north, west, north west, east, north east.
These directions attract the positive effects of Mercury
increasing brain power, Jupiter increasing wisdom, Sun
increasing ambition and Venus helps in bringing about
creativity in new thoughts and ideas.
- Dining room: The dining room and
kitchen should be on the same floor and it should be adjacent
to the kitchen from the left. The entrance to the dining room
and the main door should not be facing each other. The dining
table should be square of rectangular in shape and should not
be attached or folding against the wall.
- Bathrooms: Bathrooms and toilets
should be adjacent to the north- east corner. They should
never be constructed in the center or in the south -west
corner of the house.
- Drawing Room: It should always be
constructed towards the north. The rooms located in the
northern part of the house should be bigger in size as that
compared to the rooms in the southern part of the house. They
should be shorter to them in height by one to three inches.
This is an important rule of Vaastu Shastra. Furniture should
be square or rectangular in shape.
- Store Room: If essential then the
store room should be constructed in the southern part of the
building, other wise grain and other provisions can be stored
in the kitchen or in other rooms and cupboards. Things should
not be stored in diwans and box beds because it effects the
magnetic environment of the self and the room causing sleeping
disorders.
- Waste Storage: Daily wastes from the
kitchen should be kept covered in the south- west corner of
the kitchen.
- Height of Rooms: The rooms in the
northern part of the house should be larger than the rooms in
the southern side by 6-9 inches, and lower by 1-3 inches.
Height of rooms should ideally be, 12- 14 feet. Doors/Windows
As far as doors are concerned, the main door should be larger
than the inner doors and all doors should open towards the
walls. All windows should be at least 3 feet 6 above ground
level, and should be at the same level from the top.Window
openings should be on the northern and eastern sides of the
buildings.
Check if your home has
the following positions
Entry
This should ideally be North, or East of
Northeast, West of Northwest. The entrance door should not
directly be in front of the main gate as whatever comes in, tends
to flow out with ease. The number of doors should be even and not
odd, however there should be an odd number of doors in a line.
 Kitchen Kitchen
Ideally this should be Southeast as this is the place of fire.
Alternatively this can also be in the Northwest quadrant. The
dining area in case the kitchen is in Southeast, should be
towards the East and in the latter it should be North.
DrawingWith
all corners covered, the drawing room falls in the centre of the
house. The exact centre of the house should be left vacant
without any furniture in it.
 Bedrooms Bedrooms
These should ideally be located in the West, South or Southwest
Master bedroom
Ideally this should be Southwest. Southeast is not recommended
as this is the quadrant of fire and couples tend to be more
argumentative in that corner. The Northwest can also be avoided
as being the pocket of air one tends to be away from the home
for some reason or the other.
Bathroom & toilet
This should ideally be located on the Northwest. These are best
avoided in the Northeast and Southwest corner. The mirror-sink
should be towards the North or East. The toilet seat should be
along the North-South axis.
Open spaces/garden
According to Vaastu, open spaces
should be located in the North which is the place of the God of
wealth. Open areas enriches the family.
If you're building your
home, the Vaastu shastra advises to keep the following in mind
Site
Select a site where the land is
fertile and not dry and rocky. Avoid water logged land or land
at the end of a road. Avoid land too close to graveyards,
cemeteries, hospitals, etc... Ideally the plot should be
rectangular or square in shape. Square is best. If it is a
rectangle, the ratio of length to breadth should be 1 :1.5
Natural features
Plots should be with higher levels in the South & West and
lower levels in the North and East. Water bodies like rivers,
canals, etc... should be towards the North, East or Northeast
and the mountains towards the South and West.
House design
Avoid U-shaped, V-shaped, L-shaped and triangular shaped houses.
The angles are not conducive to attracting positive energy.
Staircases
A staircase should never begin in front of the main door nor end
directly in front of the upstairs door. Spiral staircases are not
auspicious either.
CLICK
HERE FOR PRINCIPLES AND TIPS OF VAASTU ARCHITECTURE
CLICK
HERE TO KNOW OUR SERVICES AND CHARGES
Rameshwar Prasad
invites you to the Wonderful World of Vaastu
|

|
CONTACT
THE CONSULTANT
Engineer R. Prasad (B.Tech., M.Tech., P.G.D.C.A.,
P.G.D.M.) VAASTU INTERNATIONAL
49 C (Second Floor), Pocket- B, SFS
Flats,
Mayur Vihar,
Phase-III,
New Delhi - 110096,
INDIA
TeleFax : +91-11-22615299 (Landline), Mobile : +91-
9810105218
e-mail : vaastuinternational@yahoo.com
vaastuinternational@gmail.com
|
Languages  English English  Français Français  Español Español  Deutsch Deutsch  Italiano Italiano  Portugues Portugues
|













